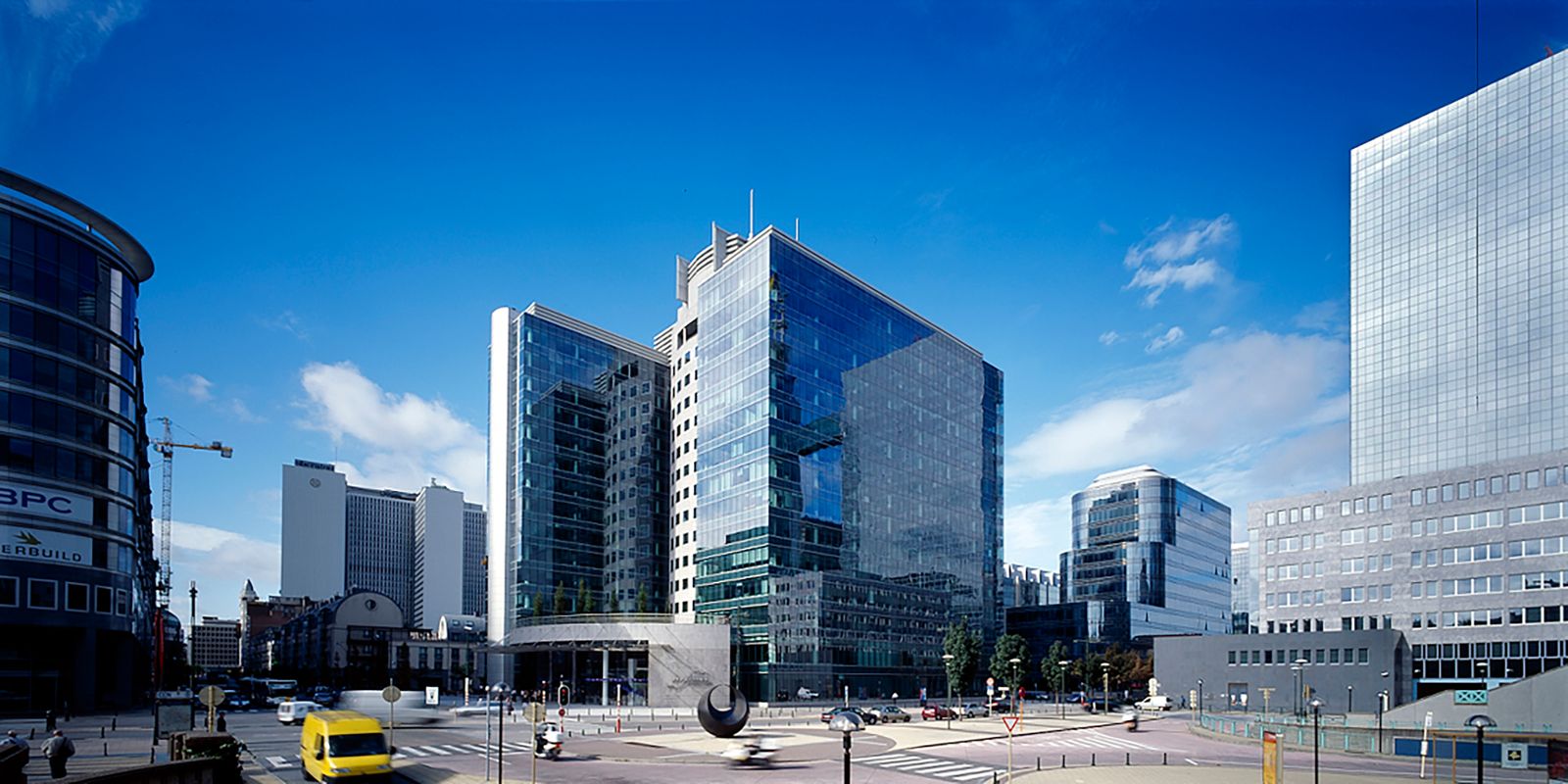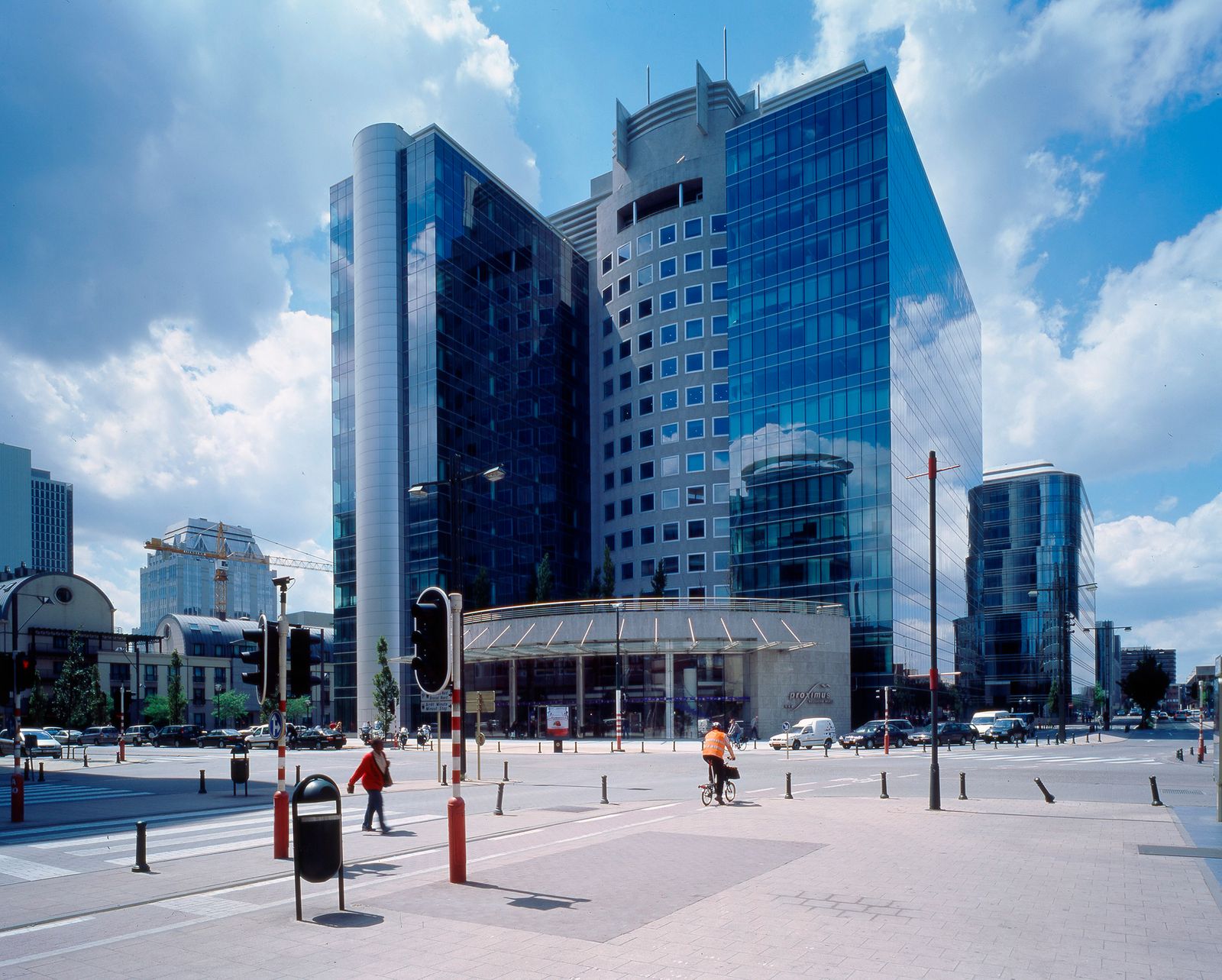Espace Nord, Brussels, Belgium
Boreal
Situated in the heart of the business district Espace Nord, the H-shaped construction - originally designed as a speculative building - has proved to be efficient for different types of well-known organizations (Proximus, BNP Paribas Fortis). A central core with elevators connects two 15-meter wide wings. The clear glass façade is complemented by curved aluminum elements cladding an emergency staircase at the end of each office wing. Atlas grey granite gives the mid-rise project its own identity among the next-door fully glazed high-rise towers.
Among the amenities offered by the 36.000 m² project is a restaurant easy-to-transform into a large meeting room, 240-seat auditorium or series of meeting rooms. Large plaza at ground level with newly planted trees, creating an oasis with a lot of light and fresh air. Eventually, the large sculpture designed by world-famous Belgian artist Jean-Michel Folon is the added touch to transform a business project into a project of the community where it sits.
Gallery



